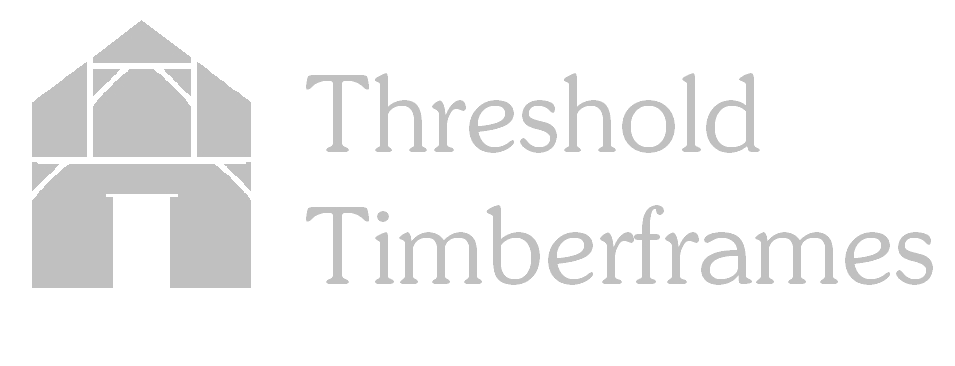Services
A timberframe could be an entire home or used to add an element to your new home or remodel. Porches, awnings, great rooms, structural beams (to replace load bearing walls for an open floorplan) are just a few ways to incorporate timberframing into a home or business.
Using an Architect or Contractor
Starting with an architect is not only a good idea. In many areas, it is a legal necessity. Threshold Timberframes can work with your architect to provide a beautiful and economical frame that will last for generations yet provide strength and energy efficiency every year that you own your home.
Timberframe Elements
Having a small portion of a remodel or a new build in timberframe is increasingly popular. Drive through some of the more upscale neighborhoods in your town and you will certainly find timberframe entryways, detached structures, great rooms, etc. A small amount of timberframing can really change the look of a home.
Standard Designs
Standard designs have the advantage of having all of the design work completed by the framer beforehand, saving you on any design work. They are also typically designed for maximizing the frame's square footage for the amount of wood and labor needed.
Pre-cut Frames
Occasionally we have a frame ready to go. Check the “FOR SALE” section above. Using everything from heavy equipment down to many, many hours with a wooden mallet and a chisel; every piece of your frame is cut in house.
Designing Frames
Frames are designed by Will Alexander, a Civil Engineer by training. Timber sizes are calculated based on loading conditions, aesthetics, and wood species being used. Typically a local architect or registered structural engineer will be required to review the plans. However, the design can be done in house for your future timberframe.
Contact
Get in touch with us today about the project of your dreams.
